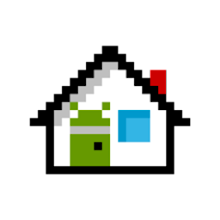Modern Kitchen Remodel: Design & Plan Your Small Space
Plan and visualize your dream kitchen remodel, from tiny country kitchens to modern designs. Create HD renderings, experiment with layouts, and choose from a gallery of inspiring kitchen design ideas featuring popular furniture and white cabinets. Whether you're renovating a small kitchen or a larger space, this tool simplifies the process.
Design your ideal kitchen or dining room layout, selecting colors, materials for floors and walls, and generating stunning realistic images. This application lets you:
- Visualize your dream kitchen: Get a clear picture of your remodel before you begin.
- Explore high-end furniture: Incorporate pieces from world-renowned brands.
- Effortlessly customize: Adjust colors, layouts, and furniture placement with ease.
- Share your vision: Collaborate with partners, roommates, or contractors.
Start with a pre-designed kitchen (loft, traditional, or modern style) or a blank canvas. Modify existing furniture, add new items from top brands, view your design from multiple angles, create photorealistic snapshots, and see your vision come to life.
The FREE VERSION allows you to design your kitchen using approximately 100 furniture items from online stores and generate 3 realistic room photos. Hundreds of designer-created room plans and designs are available for inspiration.
Upgrade to the BASIC or PRO VERSIONS for enhanced features: specify precise room dimensions, access over a thousand furniture pieces from luxury brands, and create unlimited realistic images. The PRO VERSION offers faster rendering, higher resolution images, approximate cost calculations for finishing and furniture, and 3ds Max export for professional use. Kitchen Design: 3D Planner
















